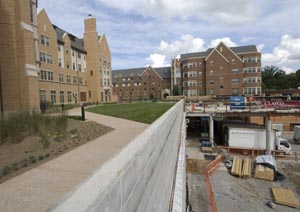Take a walk across the new lawn on the South 40 at Washington University in St. Louis, and there might be more than just dirt beneath your feet.
There might be pots, pans and a truck or two.

An environmentally friendly “green roof” — containing grass, native plants and approximately 110,000 pounds of soil — opened last week at the South 40 House on the university’s Danforth Campus. The roof shelters a loading dock, kitchen and other areas of the South 40 House’s southern lower level.
The 10,150-square-foot green roof connects seamlessly with the lawn to the east near Liggett and Koenig students residences, creating a large grassy area that also features paths and benches.
Atop the northern half of the South 40 House — and overlooking the building’s green roof — are four stories containing student dining areas and residences.
Installing a green roof rather than a typical black rubber roof benefits the environment in numerous ways, said Matt Malten, assistant vice chancellor for sustainability.
The green roof will help the university improve its water management. Ninety percent of rainwater that falls on a green roof is absorbed by the soil and vegetation, reducing the amount of runoff that flows to sewers and increasing the amount of rainfall naturally recycled through the atmosphere. The vegetation on the roof is either native or has adapted to the region, and the programmable irrigation system determines how much water is needed to keep the plants alive, minimizing unnecessary watering.
The green roof also acts as insulation, keeping the building underneath cooler in the summer and warmer in the winter, which reduces energy usage. The grass also reflects heat back into the atmosphere rather than absorbing it, creating a cooler exterior environment.
Herbs also will be planted on the roof, reducing the amount of ingredients the South 40 House kitchen will need to have transported in.
“This is another great example of integrated design strategies we are implementing across our campus to economic, environmental and social performance,” Malten said. “This design strategy will concurrently reduce our energy use and cost, our stormwater runoff and cost, and provide a healthier outdoor space for our community. These multiple benefits are what we strive for in all our sustainability efforts.”
There are other practical and aesthetic benefits to using a green roof rather than rubber, concrete or shingles. A green roof creates lawn space for students to play, study or picnic. It also adds to the residential feel of the South 40.
“With our redevelopment of our student housing, we have been thoughtful about both the indoor as well as outdoor spaces,” said Justin X. Carroll, associate vice chancellor for students and dean of students. “The South 40 House, because of its location, provided us with a unique opportunity to create something special for the residents of the South 40.
“Developing a strong sense of community at Washington University is key to the success of our undergraduates,” Carroll said. “Additional green space on the South 40 not only adds to the beauty of campus, but it also provides a versatile venue that will become a main gathering place for students.”
The green roof is made of eight layers, including recycled waterproof roofing material, CFC-free Styrofoam insulation, drainage panels, and 8-24 inches (depending on the location) of soil.
The green roof will be expanded to approximately 17,600 square feet once Washington University completes the second phase of construction on the South 40 House in July 2010.
Once the second phase is completed, Washington University will apply for LEED Silver certification for the South 40 House and Umrath House, another new residential building on the South 40. Both opened in August. The U.S. Green Building Council’s LEED rating system is a third-party certification program for the design, construction and operation of environmentally friendly buildings.
The South 40 House and Umrath House will be the first LEED-designed residence halls on the South 40 area of campus. The Village East student apartment building earned a LEED Silver rating in July.
St. Louis-based architect Mackey Mitchell and Associates Inc. designed the South 40 House and its green roof. The contractor was St. Louis-based Clayco Inc. Landscape designers were EDAW and SWT Design.