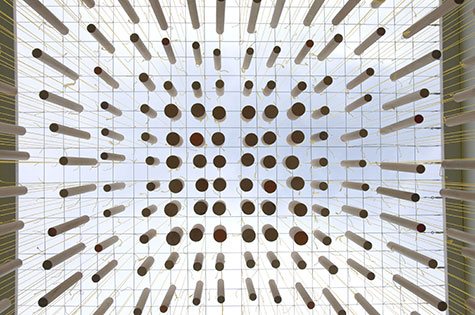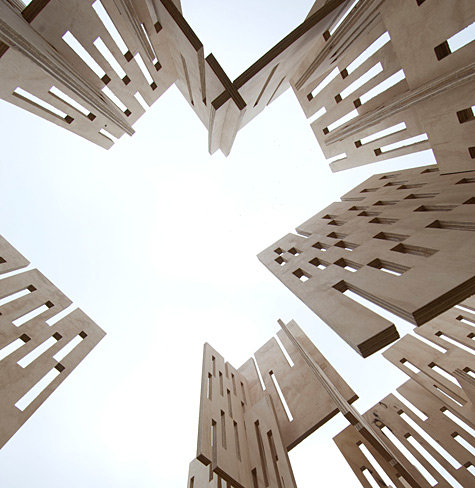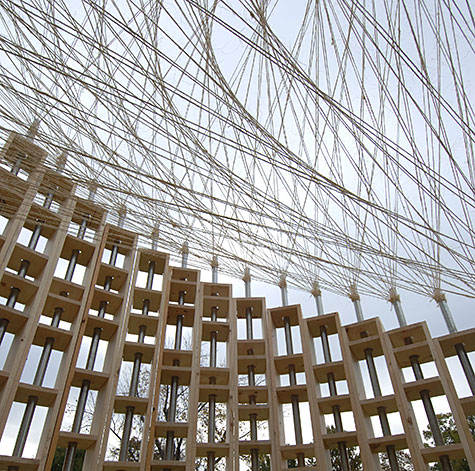
The sukkah is a small, temporary dwelling constructed each autumn for the Jewish festival of Sukkot. Its walls and roof embody a series of contradictions — open and closed, ancient and modern, ephemeral and rooted, highly structured and deeply idiosyncratic.
This fall, the Sam Fox School of Design & Visual Arts, in partnership with St. Louis Hillel at Washington University in St. Louis, will sponsor “Sukkah City STL 2014: Between Absence and Presence,” a national design competition and exhibition.
“The sukkah is a fascinating, paradoxical structure — a monument to impermanence,” said Jacqueline Ulin Levey, executive director of St. Louis Hillel, who is organizing the competition with Brian Newman, a project manager in the university’s facilities department.
“Its temporary nature symbolizes the 40 years Jews spent wandering in the desert,” Levy said, “but it’s also a place of community, celebration and joy.”
Sukkah City STL builds on a previous competition, hosted at WUSTL in 2011, which drew more than 40 proposals from artists, architects and teams of designers from across the country.
“The original Sukkah City STL was inspired by a competition in New York in 2010,” Levey said. “In the years since, a handful of cities have sponsored similar events, but this remains a unique opportunity. Sukkah City STL allows both young and established artists and designers to reimagine the sukkah through the lens of contemporary art and architecture.”

Newman notes that Talmudic law is at once fluid and specific about just what constitutes a sukkah. The structure must be temporary but sturdy enough to resist a strong wind. It must have three walls, but only two need be complete. It must include a roof, yet the roof must allow visitors to view the stars and sky.
“The effect of these constraints is to produce a building that is a tangle of contradictions,” Newman said. “When built, the structure is simultaneously new and old, timely and timeless, mobile and stable, familiar and unusual, comfortable and critical.
“The challenge for participants will not only be to build a sukkah that meets ancient legal criteria,” Newman said, “but also to explicitly examine and express an issue relating to this year’s theme – the rich ambiguity between absence and presence – via structural ingenuity.”
Application and deadlines
“Sukkah City STL 2014: Between Absence and Presence” is open to artists, architects and designers of all faiths and backgrounds, working in teams or as individuals.
The deadline for submissions is Sept. 5. A panel of architects, designers, critics, academics and religious thinkers then will select 10 designs for construction, with each project receiving a $1,000 honorarium to help defray building costs.
Completed Sukkahs will be installed on Washington University’s Danforth Campus Oct. 5 and 6, and will be open to the public Oct. 7-13.
For more information or detailed submission guidelines, visit samfoxschool.wustl.edu/sukkahcitystl or email markle@wustl.edu.
