Faculty, staff and students have flocked into the new Earth and Planetary Sciences Building — on Throop Drive, just north of Brookings Hall — since the beginning of summer.
Just about everyone is in now, though supplies, equipment and display items still are being carted from the department’s former digs in Wilson and McDonnell halls.
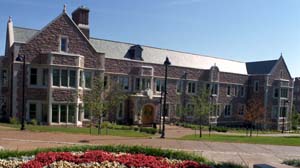
“The overall feeling from everyone is, ‘Wow, what a great building!'” said Raymond E. Arvidson, Ph.D., the James S. McDonnell Distinguished University Professor and chair of the Department of Earth and Planetary Sciences in Arts & Sciences. “I think I can safely say it’s one of the best earth and planetary sciences buildings in the country.
“We’re very grateful for it. It allows us to perform our mission of teaching and research much more efficiently.”
Arvidson — newly returned from the highly successful Mars rover missions at the Jet Propulsion Laboratory in Pasadena, Calif. — said the new facility is better than the former departmental sites. Included in the building are modern laboratories equipped with state-of-the-art fume hoods; superb classrooms and attractive display areas, including a museum on the first floor; a display lobby on the second floor that will soon feature a replica of the Mars rover Spirit; and a gleaming, large library on the third and highest floor.
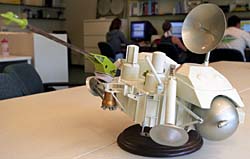
Also on the second floor are two large murals. The east one features a lineup of the moon, Mercury and Venus, and the west one has a view of Earth as seen from the moon.
Befitting a department that studies and treasures Earth, the new building is expected to qualify for LEED (Leadership in Energy and Environmental Design) certification. Launched in 1999 by the U.S. Green Building Council, LEED buildings promote sustainability in five areas: sustainable sites, water efficiency, energy and atmosphere, materials and resources, and indoor environmental quality.
To this effect, the new building has energy-efficient rugs and tiles, a highly efficient HVAC system, a proximity to public transportation (close to the new MetroLink lines) and vegetation native to Missouri that is drought-tolerant, and thus not needing much watering. One of the predominant grasses on the east side of the building is xeric grass.
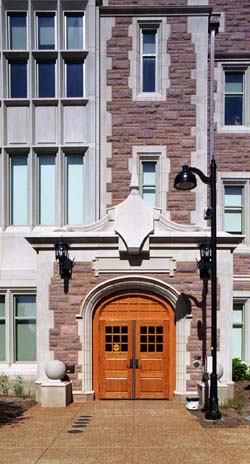
According to Arvidson, it is the only LEED building on campus and one of only a few in Missouri. He said the department will enlist students to help maintain its environmentally friendly nature.
“This (the LEED designation) came about with the support of the Board of Trustees Buildings and Grounds Subcommittee,” Arvidson said. “Our department was fundamentally involved in the design, from the layout to the color schemes.”
The halls are color-coded according to research areas, with green representing land; blue, the ocean and a reddish color, mountains.
A pleasant courtyard on the east features a tribute to the planets, with a set of symbols representing each planet embedded in the ground. The courtyard on the west features native Missouri rocks from limestone to granite.
The north wing running east-west is the wet chemistry wing; the southern wing for the most part is the dry wing; the north-south area is largely devoted to teaching and administration.
There are numerous pooled classrooms — available to the general University community — and a cavernous basement so large it defies imagination. It will be used for other Arts & Sciences departments when older buildings go through renovations.
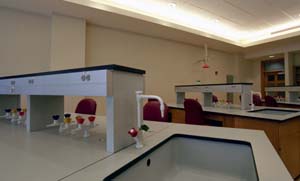
The architectural firm of Tsoi/Kobus & Associates of Boston designed the structure, which is approximately 150,000 square feet. It is constructed of red granite and limestone and features a green slate roof.
After students take the first classes offered in the building late this summer, the first landmark activity of the building will begin Sept. 1. That is when Arvidson becomes NASA’s science operations working group chair and will, from the building, direct science operations for Spirit’s activity on the Red Planet millions of miles away.
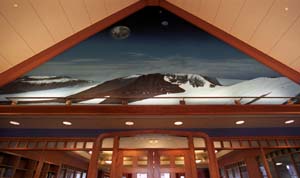
The second floor is the site of NASA’s Planetary Data System’s Geoscience Node, which already is storing the first set of archival data from the mission. Working with Arvidson, Ed Guinness, senior research scientist in earth and planetary sciences, will integrate time-ordered sequences (data that are relayed to the rover, telling it what to do next) from around the country and deliver them to JPL.
“We’ll be putting together commands with engineers and the rest of the science team for Spirit,” Arvidson said. “We’ll generate the plan and transfer it electronically to JPL for coding and relay to Spirit. We have video conferencing capability and we’ll be the center of action for Spirit, all from our new building.”